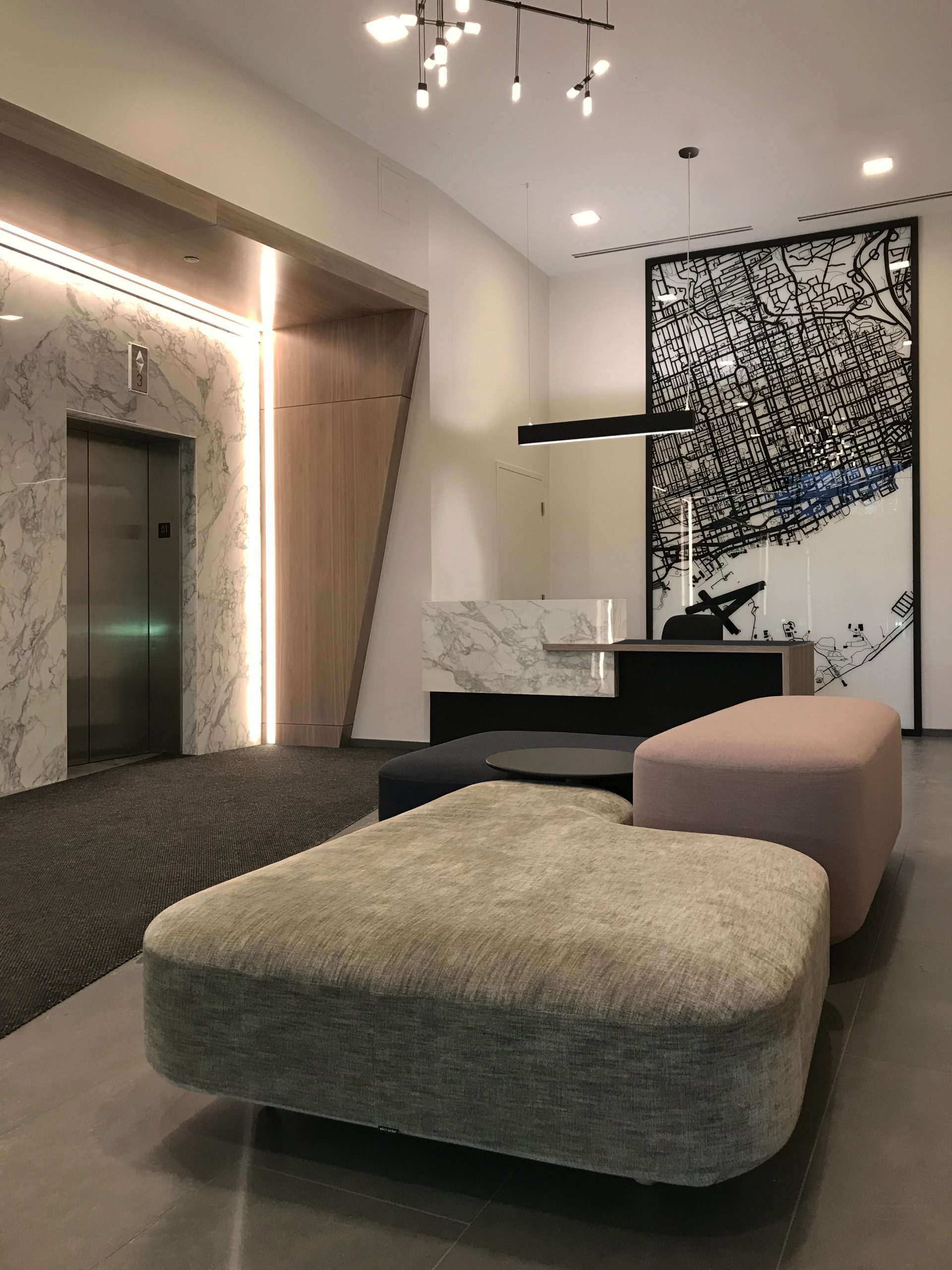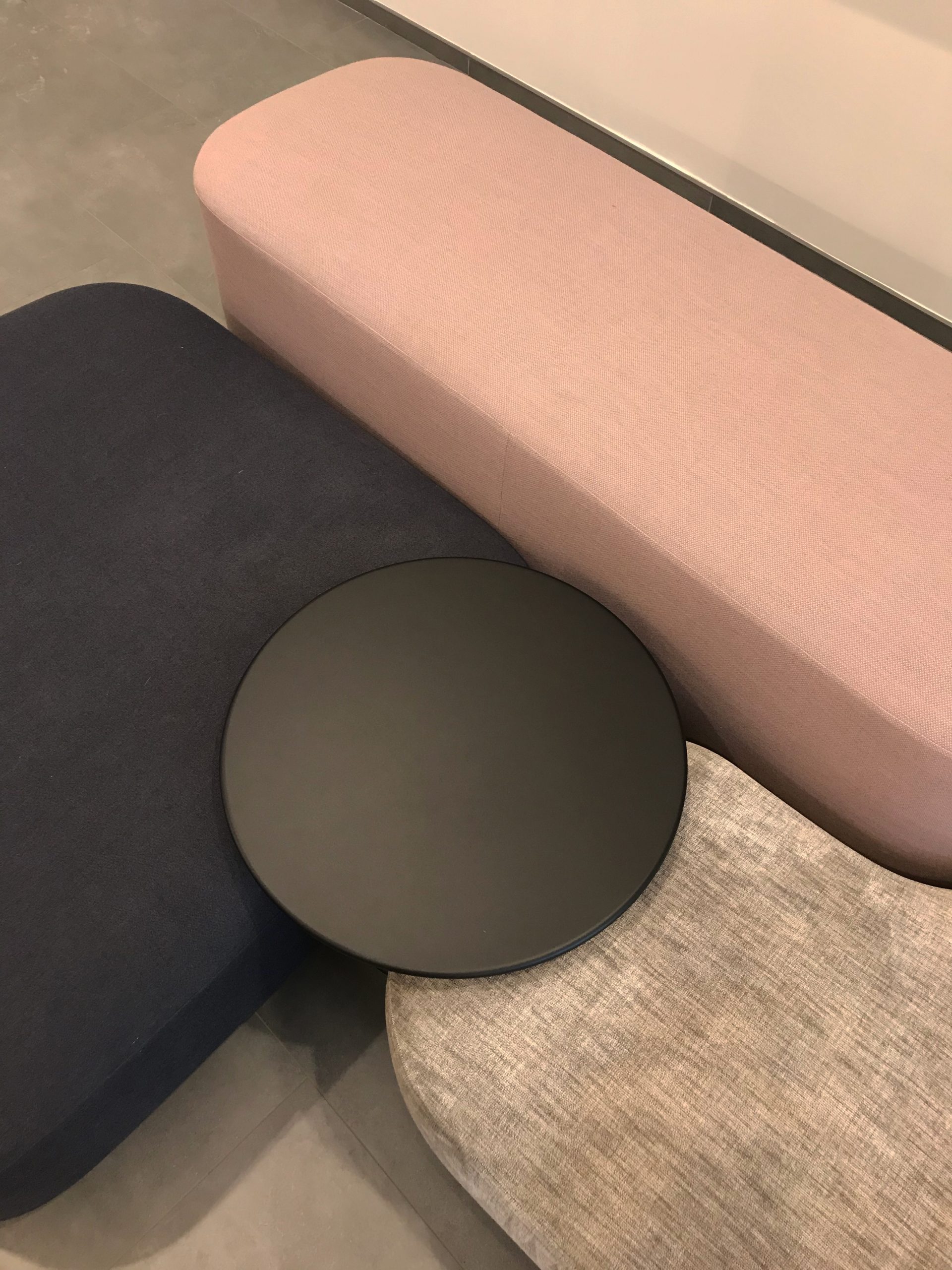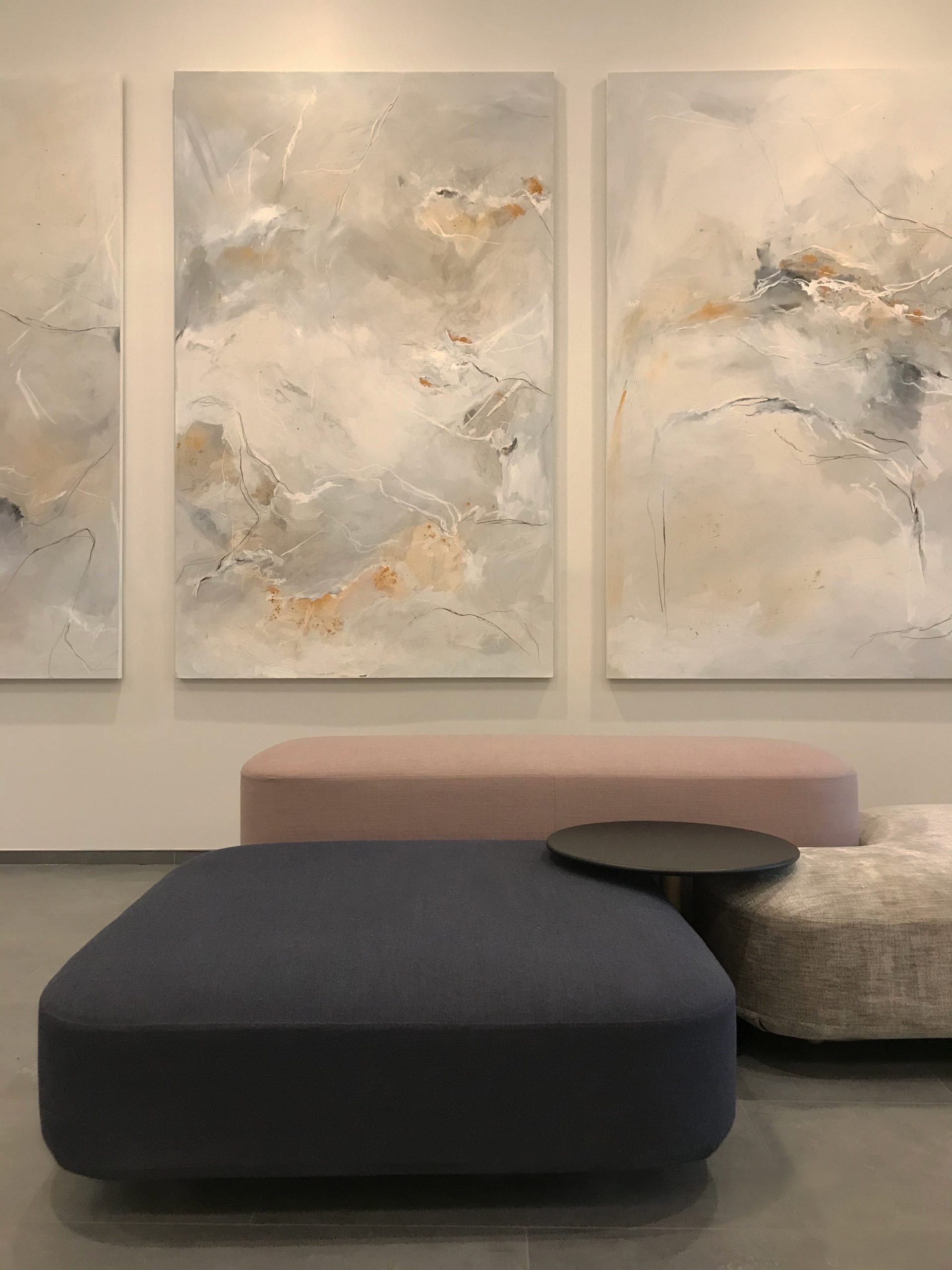1 St. Clair East, Lobby
-
Location
1 St. Clair Avenue East, Toronto ON
-
Size
540 sq.ft.
-
Services
Space Planning
Concept Development
Permit & Construction Drawing Review
3D Rendering
Furniture coordination
Signage and wayfinding design
Material & Finish Selection - Website



